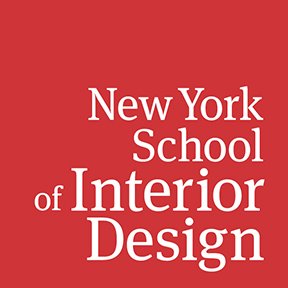Kevin Lee Yi
Kevin began his life in New York as a stage manager, but as the years went on he became more and more interested in a career in design. With a BA in sociology from the Univerisity of California, Berkeley, he took a certificate course in graphic design and the Intro to Interior Design class at NYSID with Don Kossar. Yi got hooked on interior design; he applied and was accepted at NYSID. He is currently in his third year of the MFA-1 program. In addition to his coursework, Yi has interned at Dennis Miller Associates and Kati Curtis Design.
What has your experience at NYSID been like?
When I look back to before I started the MFA-1 program, I had a lot of inhibitions. I was excited about certain classes and less excited about others, but it turns out some of the classes I thought would be really straightforward, like Textiles, turned out to be really complex. Now I’m obsessed with fabrics and materials; there’s so much more to it than you would think.
Going back to school for interior design was definitely the right choice for me. I’ve had a great experience at NYSID – the faculty, my classmates, and all the opportunities to network with professionals in the field have been great. I really feel like I’m a part of a community. It becomes a small, interconnected world, which is nice since New York is such a big place.
I’ve really enjoyed the studio classes. You get to work on a range of projects – homes, offices, hotels, even designing for an elderly community. One of my studio classes was taught by Kati Curtis, who was great, and I did an internship at her firm.
What’s one of the favorite projects?
It’s hard to choose just one, but I really liked the design I created for the Children’s Library in Studio IV with Todd Class. The concept was based on the earth’s core, which I used to space plan the library. The inner core of the earth represented the inner core of the library – where the youngest kids would go to read, learn, and have fun. The areas for older age groups radiated through the outer rings – that’s where science fiction, young adult books and magazines are. The color scheme – bright yellow, orange, red – is similar to the colors that are used to represent the earth’s layers. It was a really fun project.
You are the co-chair of Contract Club. What is it and how did you get involved?
Contract Club is a student group that arranges visits to top-tier commercial interior design firms and other related businesses in the industry. I first heard about it when the club had a competition to redesign its logo. I submitted my design and, to my surprise, I won! So I went to their reception and learned about what they did and decided to join.
Now, along with Tom Sembros, I'm the co-chair. It’s been a great experience and I really like that it’s a mix of undergraduate and graduate students since we don’t get many opportunities to interact. The best thing about Contract Club is that it encourages students to get out of the classroom, to network, and to visit showrooms, offices, and so forth. We have arranged visits to firms like TPG Architecture, Gensler, HOK, and Grind Space, a co-working space on Park Avenue South. We even got a behind-the-scenes tour of Radio City Music Hall with architect Hugh Hardy. All NYSID students are invited, but each event is capped at around 20 students. The tours have been really popular this year, so we are happy.
What do you get to do at your internships?
I started working with Dennis Miller in March 2013. He is a multi-line furniture dealer and all of his clients are architects or interior designers. I get to do a little bit of everything in the showroom, help with administrative tasks, event planning, PR and marketing, and so on.
I interned with Kati Curtis Design in the summer of 2014. I’ve always admired her work and I like that she takes on both commercial and residential projects. At first, I was sure I wanted to do hospitality design but through NYSID and my work experiences, I’ve become really interested in both commercial and residential — so I don’t want to limit myself. I get to go to client’s sites to install furniture and measure spaces, I make models, choose finishes and samples, and create design renderings in Revit and SketchUp.
