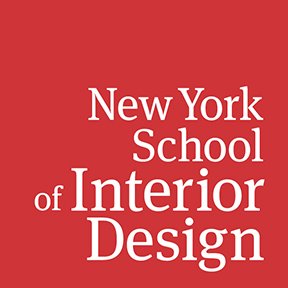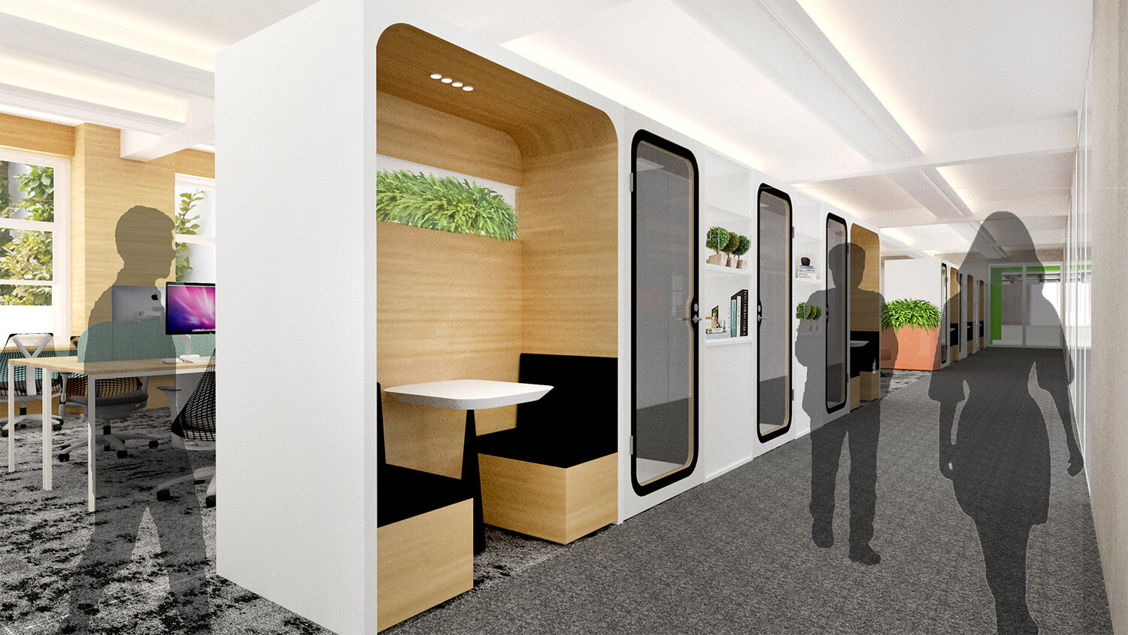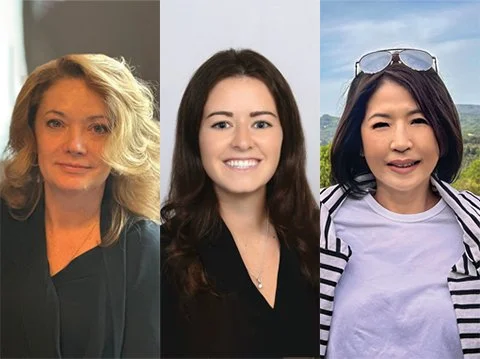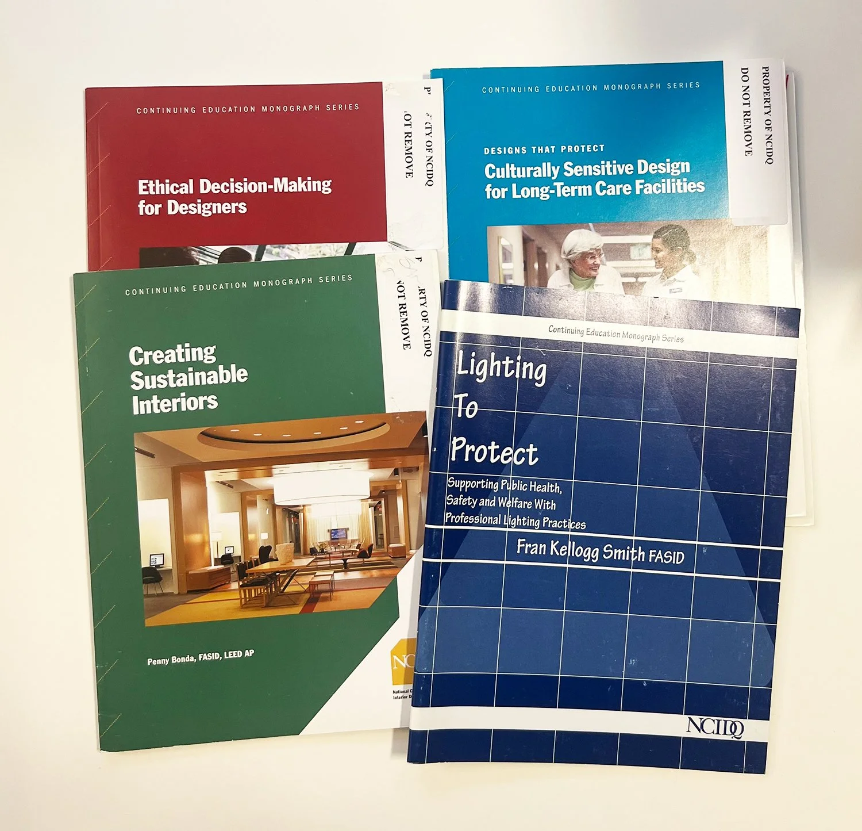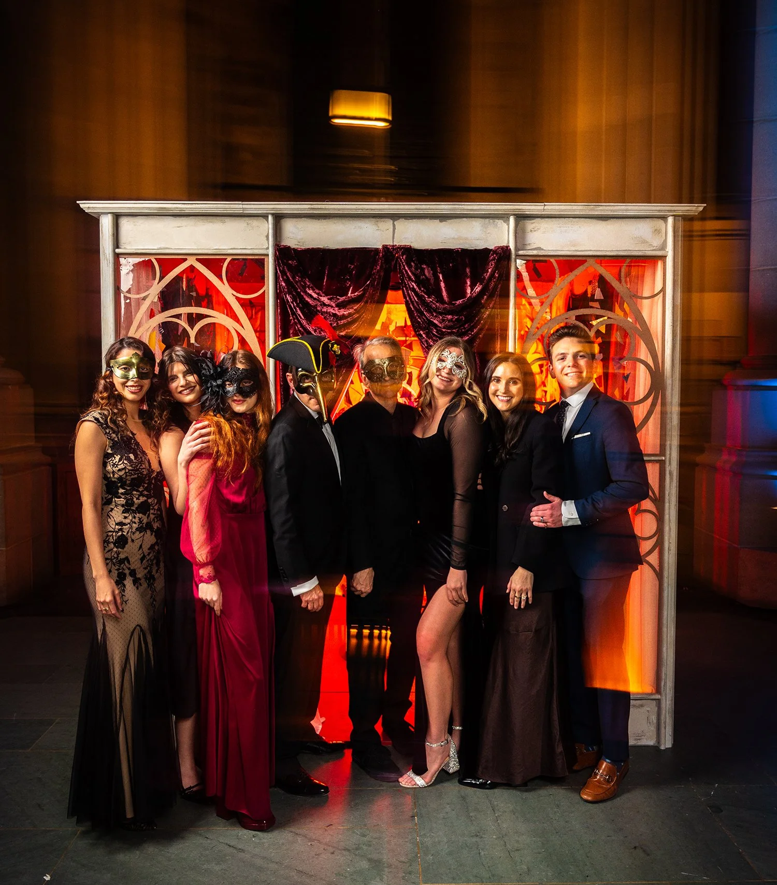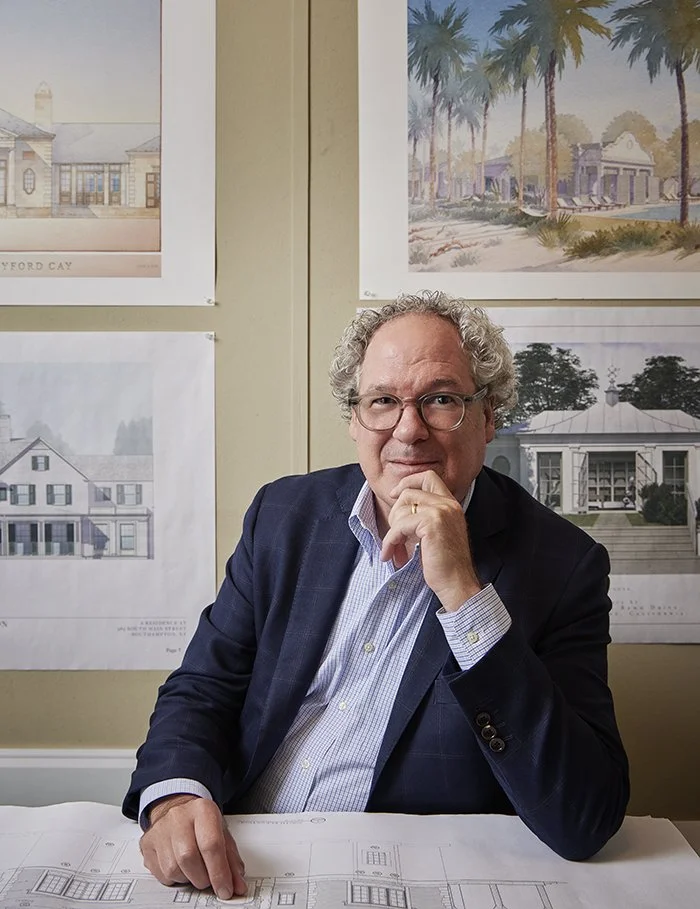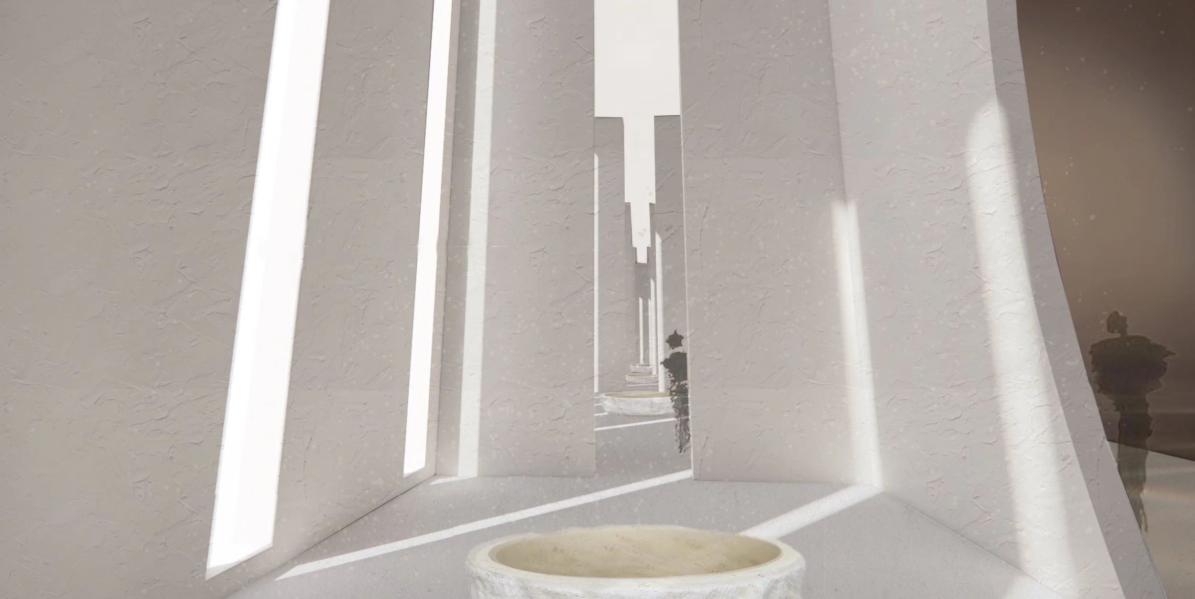Portfolio: Winter/Spring 2020
Master of Professional Studies (MPS) Capstone Projects by the Class of 2019
The Office of Academic Affairs awarded the students whose projects are featured on this page the Chairman’s Award for their overall performance at NYSID. At NYSID, capstone projects are long journeys that challenge students to brainstorm, conduct research, and synthesize all they have learned. The journey ends with a presentation to a jury of faculty and industry professionals. Our students work closely with faculty to create hypothetical designs that offer solutions to real-world problems.
Iliana Filotheidi
Project: Dormitory
Program: Master of Professional Studies in Lighting Design
Instructor: Melanie Taylor
When Iliana Filotheidi set out to design the lighting for a dormitory located in Washington state, she looked to a real building and the natural surroundings of that structure for inspiration. Filotheidi, the Chairman’s Award winner for NYSID’s MPS-L this year, says, “The concept is based on the western hemlock tree that thrives where the dormitory is located. I was inspired by the geometry of the leaves (linear, flat, unequal-in-length needles) and the patterns they develop, forming an umbrella shape to capture as much light as possible even at the lower parts of the tree.” She was also inspired by a hill near the dormitory that had different paths—a dirt path, a bike trail, etc. In her designs, she created different paths to the building the students could take based on their mood or need. This included a meditative path, with wooden structures that integrate blue LED tape, and plants for tranquility and relaxation, as well as a paved path with a cafe area and a plaza for a more active approach to the building. Lower ambient light levels were provided at the meditative path, while higher light levels were provided at the pavement and bicycle path.
Her layout, starting from the interior and the linear corridor and expanding to the façade and exterior, was inspired by the patterns and geometry of leaves. She intended the lighting to change form and shape based on the use of the space. Thus, in the public areas the light is dominant and spaces are bright to enhance interaction between students. As a person moves to the dorm rooms, the spaces get darker, with blue lights for a smooth transition to rest. The façade of each building is treated differently to hint at the purpose of the interior.
Of her thesis instructor, Melanie Taylor, Filotheidi says, “She helped me with details, such as the mounting of LED tape around the perimeter of a green area. However, the most important thing Melanie did is that she let me think out of the box. She trusted my ‘crazy’ ideas.”
Deeksha Banerjee, Charmaine Mendoza, Miao Xia
Project: Office Headquarters
Program: Master of Professional Studies in Sustainable Interior Environments
InstructorS: Luca Baraldo & Bethany Borel
Deeksha Banerjee, Charmaine Mendoza, and Miao Xia worked as a team to develop a sustainable interior design for the headquarters of MIO Culture, a theoretical project for a real business. MIO Culture produces stylish, sustainably sourced products made of recycled and/or biodegradable materials—including Microperf acoustic wall tiles, room dividers, modular furniture, and even a Mohawk Lichen carpet—and is also a consultancy that provides sustainable product branding solutions for companies such as Target, FedEx, and Neiman Marcus. Says Mendoza, one of the designers on the team and the winner of this year’s Chairman’s Award for academic excellence in NYSID’s MPS-S, “We chose to translate the meaning of their company name, ‘Mio,’ which translates to ‘My Own’ in English, by utilizing the company’s products in their own office and also highlighting their Culture Lab (consultancy) concept by creating a fun take on elements found in a laboratory such as the test tube-inspired display in the gallery and custom lighting fixtures in the furniture showroom.”
Of their instructors, Luca Baraldo and Bethany Borel, Mendoza says, “Their fresh and current knowledge of the industry, and their practical advice on actual problems such as ceiling height limitations versus mechanical layout, and LEED and WELL requirements versus aesthetics, trained us to plan according to actual industry standards.” The team produced an effective LEED- and WELL Goldcertified project through careful analysis of the room and furniture orientations in relation to the sun’s position and biophilia features, as well as a healthy workplace designed with nontoxic materials.
