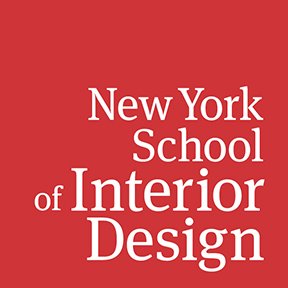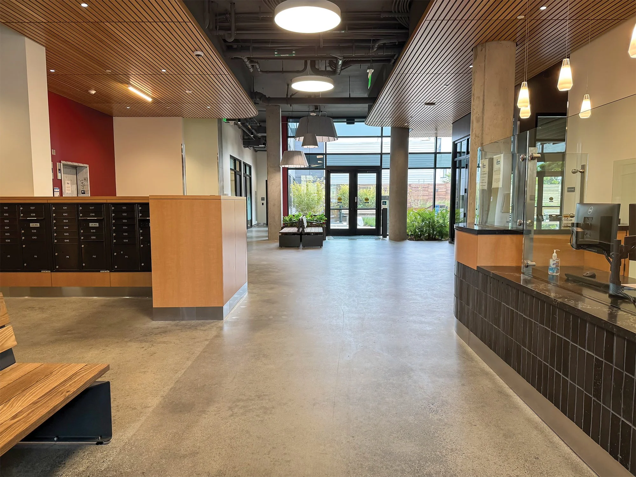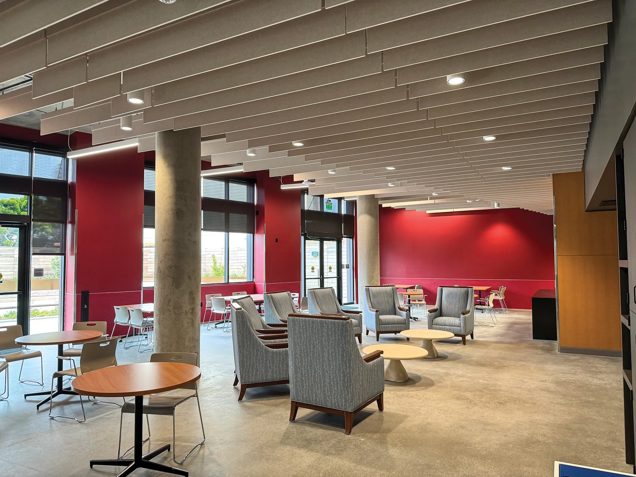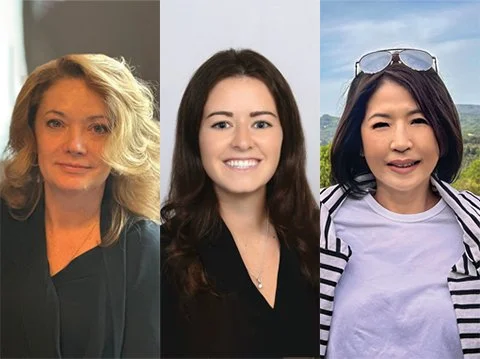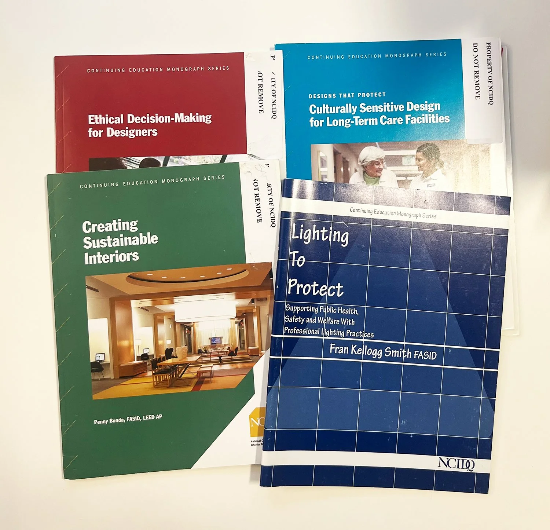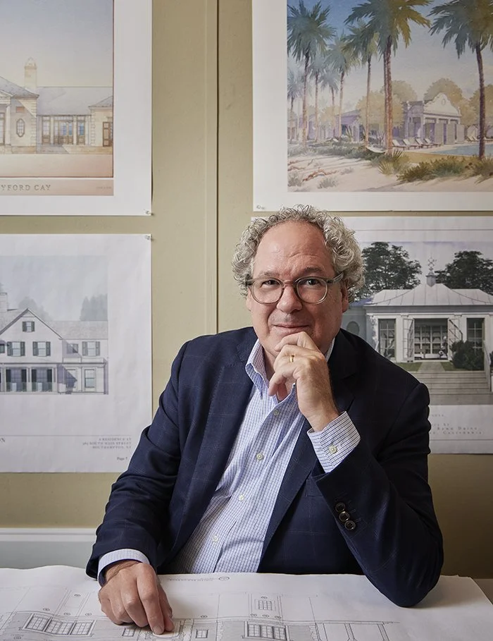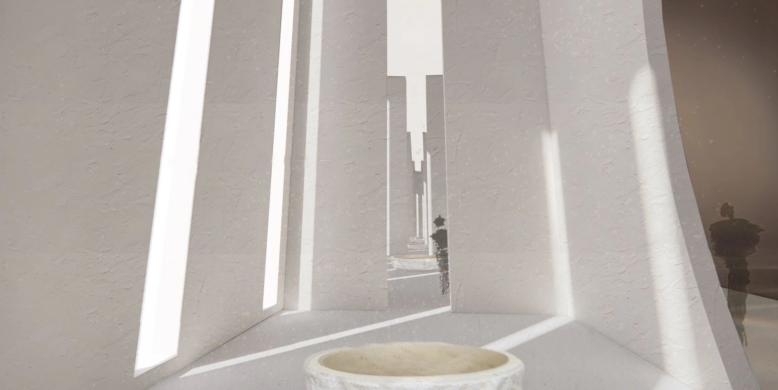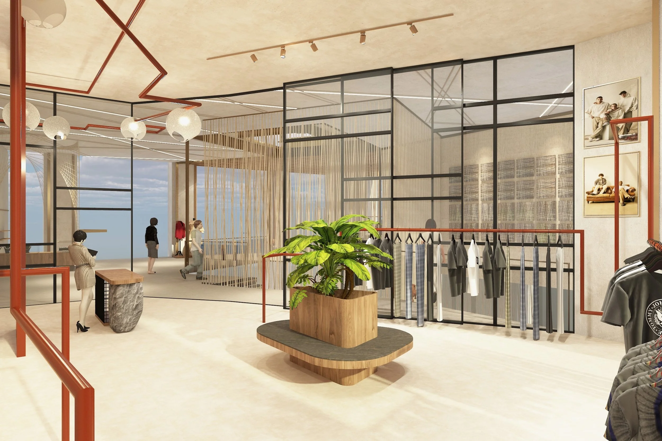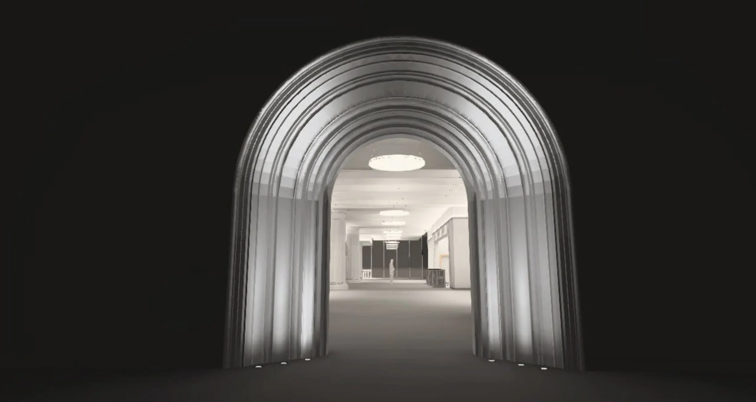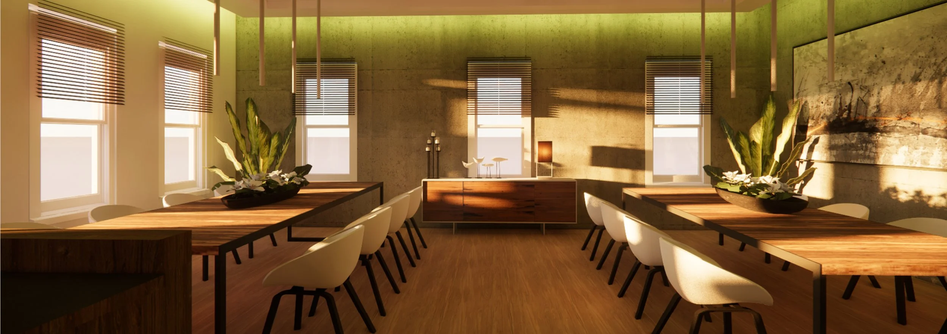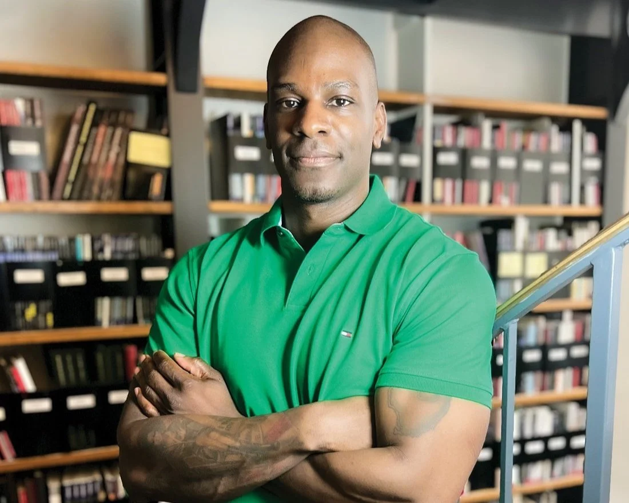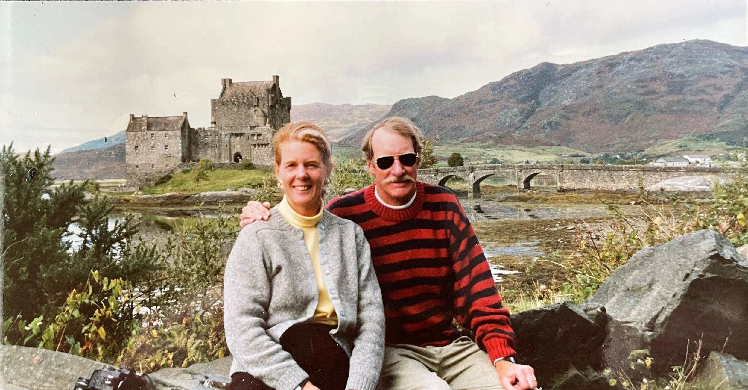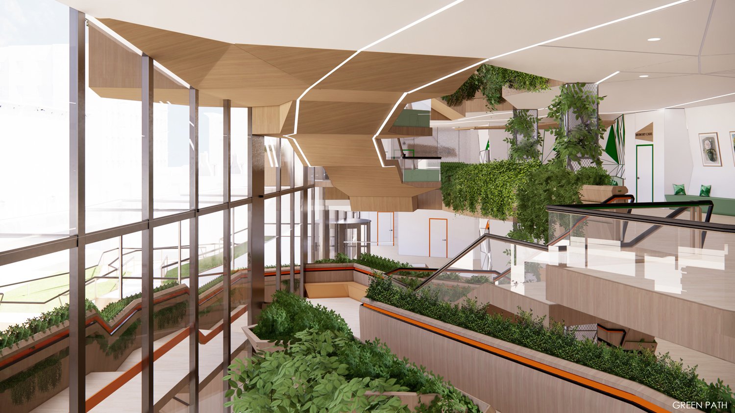Reimagining What Affordable Housing Can Be
Mona Nahm ’20 (MFA1) didn’t set out to become a designer of affordable housing. Nonetheless, she finds herself at the vanguard of a movement to alleviate the housing crisis one beautiful, healthy, and sustainable building at a time. She spearheaded Y.A. Studio’s commitment to follow the Living Building Challenge’s Core Green Building Certification standards for 4200 Geary, a new 98-unit senior affordable housing project in San Francisco’s Richmond District, serving a population that includes formerly unhoused seniors.
Mona Nahm
In the United States, there’s a shortage of 7.3 million homes affordable and available to households that qualify as low income, according to the National Low Income Housing Coalition. Many states have incentivized the development of affordable housing with tax credits and subsidies, while others legally mandate municipalities to provide a quota of affordable housing. NYSID alum and faculty member Mona Nahm, LFA, LEED AP BD+C, WELL AP, CID in CA, RID in NV, is part of a new wave of designers and builders determined to go beyond providing basic shelter to create affordable housing that’s healthy, healing, and community-building.
Nahm never planned to work in the affordable housing sector. During her final year at NYSID’s MFA1 program, Nahm interned for Perkins Eastman New York in the Interior Healthcare Studio, under the auspices of NYSID alumna Maureen Carley-Vallejo. It was such a great experience that Nahm envisioned a career for herself in healthcare design. Nahm, who immigrated to the United States from Thailand as a child, was unhoused for almost a year when she was only 16 years old, a month of which she spent on the streets. Later, she and her mother stayed in weekly-rate motels. “My own experience with homelessness taught me a fundamental truth: Stability begins with a safe roof over one’s head. Without a place to shower, sleep, and access transportation, finding employment would have been nearly impossible. Securing temporary housing allowed me to find a job at Chicken Delight in Hollywood. Though the pay was minimal, it provided a pathway to regaining my dignity,” she says. This period of homelessness prevented Nahm from finishing high school. She went back to get her GED when she was 26 and went on to receive a BFA and two MFAS, not to mention the highest-level credentials in interior design and sustainable building practices. “I never wanted to work on affordable housing because it was too close to my own experience,” Nahm says. “I didn’t want to feel like I was back in my traumatic memories. But then, I fell in love with the work . . . Now, I’m driven to show that with the right support, people can rebuild their lives and contribute to a healthier society.”
Nahm currently works as a senior designer at Y.A. Studio, a forward-thinking collective of designers and architects with a mission to bring social responsibility into every project, and a portfolio that includes every type of affordable housing project in California. Her firm works on housing for transitional age youth involved in the foster care system, family intake developments, transitional housing for individuals (single-room occupancy facilities), and senior affordable housing. She found the job because her husband worked for the founding principal of the firm, Yakuh Askew, early in his career. When Nahm and her architect husband needed to move from New York, back to their home of San Jose, to be closer to elder family members during the COVID-19 pandemic, Askew was impressed by Nahm’s portfolio, and hired them both.
In 2020, Nahm jumped into the 4200 Geary senior housing project a week and a half before the team had to give the client, the Tenderloin Neighborhood Development Corporation (TNDC), a major presentation of the interiors. “TNDC is one of the largest developers of affordable housing in California,” explains Nahm. “They also have a unique business model. They not only oversee the design and construction of these buildings, but they also manage them, developing programs that help support the tenants.” Nahm was tasked with the concept for the ground floor public spaces. For this first meeting, she designed clay models and schematics of a lobby that would be safe and welcoming for seniors, many of them formerly unhoused. She envisioned expansive windows that would fill the space with natural light and views, as well as planters at the entrances with greenery that extended from the outside to the inside, creating a connection to the outdoors. The clients loved her presentation of the lobby, which drew on what she learned about wayfinding and biophilia from her work on hospitals.
Lobby
Entering a Pilot Program for the Living Building Challenge
In the fall of 2020, the client, TNDC, reached out to Y.A. Studio to ask the team to help them create a proposal. The goal was to become part of a pilot program for affordable housing developments to participate in the Living Building Challenge, a certification process that “provides a framework for designing, constructing, improving the symbiotic relationships between people and all aspects of the built and natural environments.” According to Nahm, Living Building Challenge certifications are regarded as the industry’s most rigorous measures of sustainability in the built environment. Nahm volunteered to create the proposal under the auspices of her firm’s two partners, Martine Paquin and Yakuh Askew. She says, “the presentation skills I learned at NYSID made me feel confident I could create this proposal. I was unfazed by the technological demands.” The proposal was a success, and the firm was selected for the fourth cohort of the Living Building Challenge Affordable Housing Pilot Program. Nahm became her firm’s liaison with the nonprofit that runs the program, Living Future, obtaining Living Future Accreditation (LFA) along the way. She says, “Being in the pilot program involved a monthly call with a cohort of all the teams working on affordable housing. Some of the people in this cohort were the principals of huge firms like David Baker Architects and Van Meter Williams Pollack LLP, and there I was, just 6 months out of design school, so gung ho and happy to be able to foster my love of healthy design.”
One of the biggest challenges of designing sustainably for affordable housing is sourcing healthy, environmentally responsible materials that allow the builder to remain competitive as they bid on major projects. To help architects and designers identify which materials are toxic, Living Future maintains The Red List, an evolving guide that identifies “the worst of class” chemicals used in building materials and FF&E, substances that pose risks to human health and the environment. Nahm became one of her cohort’s authorities on how to specify Red List-free materials within a tight budget. (Much later Susan Puri, Living Future’s director of affordable housing, invited Nahm to be a peer reviewer for a “Best Practices for Red List Free Affordable Housing” paper).
Community room
Following the Core Standards of the Living Building Challenge
There are different types and levels of Living Building Challenge (LBC) Certification. Nahm’s team pursued LBC’s Core Green Building Certification for 4200 Geary. The required imperatives are: 1. Ecology of Place, 2. Responsible Water Use, 3. Energy & Carbon Reduction, 4. Healthy Interior Environment, 5. Responsible Materials, 6. Universal Access, 7. Inclusion, 8. Beauty & Biophilia, and 9. Education & Inspiration.
These imperatives became the North Star of the team’s design process, guiding large and small design decisions over the course of years. One of the core imperatives, “Inclusion,” challenged designers and developers to create ongoing employment opportunities for the residents of the building and the neighborhood, so Nahm designed retail and office space on the ground floor. Another imperative, “Human-scaled Living,” asked that the building facilitate the uptake of human-powered or public transportation to lower the consumption of fossil fuels, so bike parking is built into 4200 Geary.
The “Beauty & Biophilia” imperative took the team far beyond the decorative. The metaphor Living Future uses to teach its imperatives is the petals of a flower, and Nahm found herself influenced by this graphic. “The building’s curved corners were intentionally designed to echo the organic shapes of flower petals and natural forms,” says Nahm. “This design element, particularly evident at the ground level, entry, exterior community room, and backyard, was intended to soften the building’s connection to its surroundings and celebrate nature’s inherent curves.” Former Y.A. Designer Uzoma Idah and Nahm came up with the strategy to push the community room deeper into the courtyard to foster greater connection to the outdoors. They envisioned a space filled with soft, organic forms, both because curves are safer than edges for seniors with limited sight and mobility, and because they make the space feel homey.
The LBC standards for the “Responsible Materials” imperative set a high bar, advising that 50% of the wood used is salvaged or Forest Stewardship Council certified; 20% of the materials are sourced locally to reduce embodied carbon; and a specified number of products have Declare labels that demonstrate they are free of Red List chemicals.
In response, the team specified no formaldehyde added in casework, flooring that’s phthalate free, no-VOC paints, and gypsum wallboard and acoustic baffles free of any harmful Red List chemicals.
What It Means to Be Part of the Solution
The grand opening of 4200 Geary, now known as 383 6th Avenue, in summer of 2025 was the first of the affordable housing projects Nahm has worked on that she has gotten to see through from conception to completion. It will take more than a year to determine whether 4200 Geary achieves LBC Core Green Building Certification, because the process requires long-term documentation of water and energy use. Nonetheless, the building is already GreenPoint Platinum Rated, an important achievement. Says Nahm, “This outcome was the result of intense collaboration. Y.A. Studio Director Bradley Sugarman, Partner and Interiors Principal Martine Paquin, Architect Robert Gilson, and I had to work closely with our sustainability consultant, Lisa Marshall at Sage Green Strategies to maintain high standards.”
Nahm is currently working on a family building with units dedicated to “transition-age youth.” This high-profile project will likely serve some teens in the foster care system, and she’s incorporating the principles she learned from the Living Building Challenge. She gets tremendous satisfaction out of knowing that people who have endured trauma and hardship will live in environments her team designed to promote well-being. “Those experiencing homelessness could be our colleagues, neighbors, friends, or family. Their situations might arise from countless factors: loss due to fires or floods, health crises, lack of support as a senior or because of aging out of foster care, mental and physical health struggles, unstable upbringings, abusive relationships, or simply being down on their luck,” Nahm says. “Ignoring their plight weakens the very fabric of our society. I feel privileged to play a role in helping others recover.”
