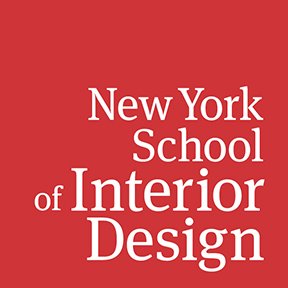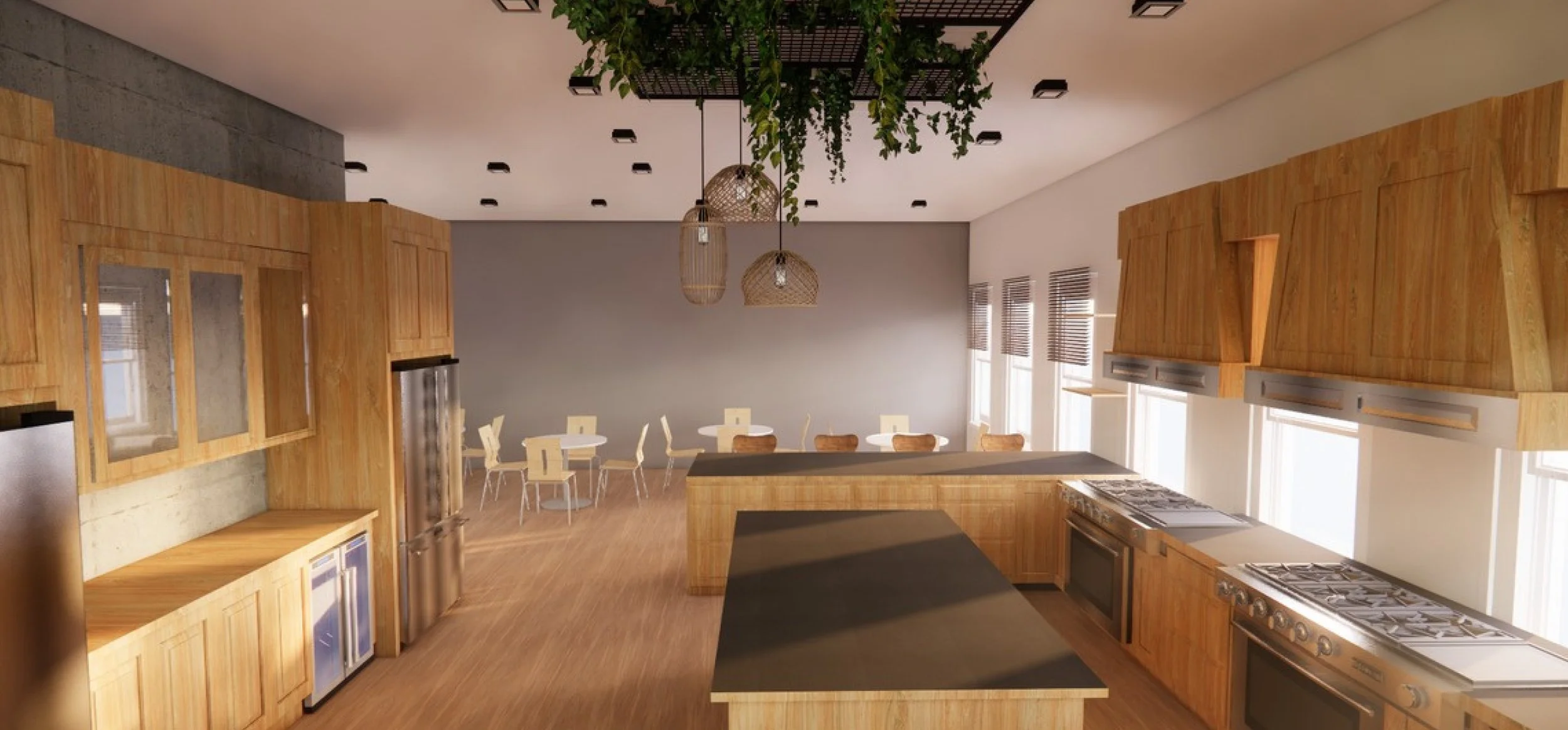Portfolio: Krishna Nidhi Babu '24 (MPSS)
The Office of Academic Affairs awarded Krishna Nidhi Babu ’24 (MPSS) the Chairman’s Award for her overall performance at NYSID. At NYSID, capstone projects are long journeys that challenge students to brainstorm, conduct research, and synthesize all they have learned. The journey ends with a presentation to a jury of faculty and industry professionals. Our students work closely with faculty to create hypothetical designs that offer solutions to real-world problems.
Student: Krishna Nidhi Babu
Project: Cohousing
Program: Master of Professional Studies in Sustainable Interior Environments
Instructors: Jenna Ritz and David Bergman
Krishna Nidhi Babu’s “Cohousing,” located in Brooklyn’s Gowanus neighborhood, is a residential community rooted in biophilic design, inspired by patterns and shapes found in nature. “The goal was to create a space that feels alive, calming, and organically connected to its surroundings, while still maintaining functionality and modern comfort,” says Babu. The residential six-story building emphasizes child-friendly communal areas, including a library, exercise room, recreation space, dining room, and kitchen, with a balance of private zones with individual bedrooms and workspaces. Babu envisioned the end users as a couple and their 7-year-old child who want a two-story apartment that is sustainable, comfortable, and secure.
Through her research into biophilic design, Babu discovered that utilizing large windows for natural light, and clean surfaces with wood finishes, create a sense of calmness and clarity, as seen in the communal dining areas and private bedrooms. Additionally, the wide windows combined with the open layout promote energy efficiency throughout the space. The design showcases a keen attention to detail with contrasted wall textures of brick and smooth surfaces that create a harmonious combination of naturalistic and industrial elements. This effect is most evident in the kitchen where the exposed brick runs parallel to neutral paint, creating a balance of visual interest. The accompanying lighting design serves both functional and aesthetic purposes, with geometric lines that subtly echo forms found in nature. “I applied several key sustainable design principles: material selection based on durability and low environmental impact, maximizing natural light to reduce reliance on artificial lighting, and creating flexible, multi-use spaces that reduce the need for excessive furnishings,” Babu explains.
Babu currently works as an interior designer at IKEA in Canton, Michigan.
— Olivia Baldacci

