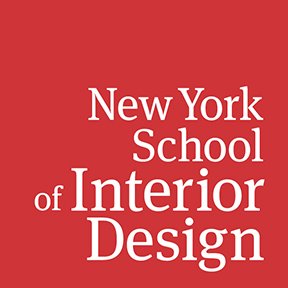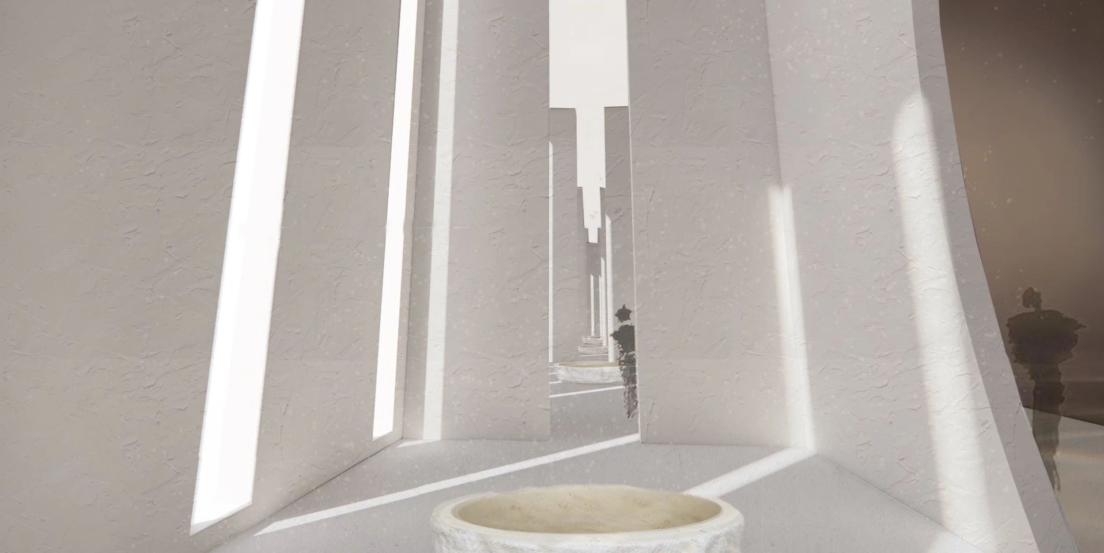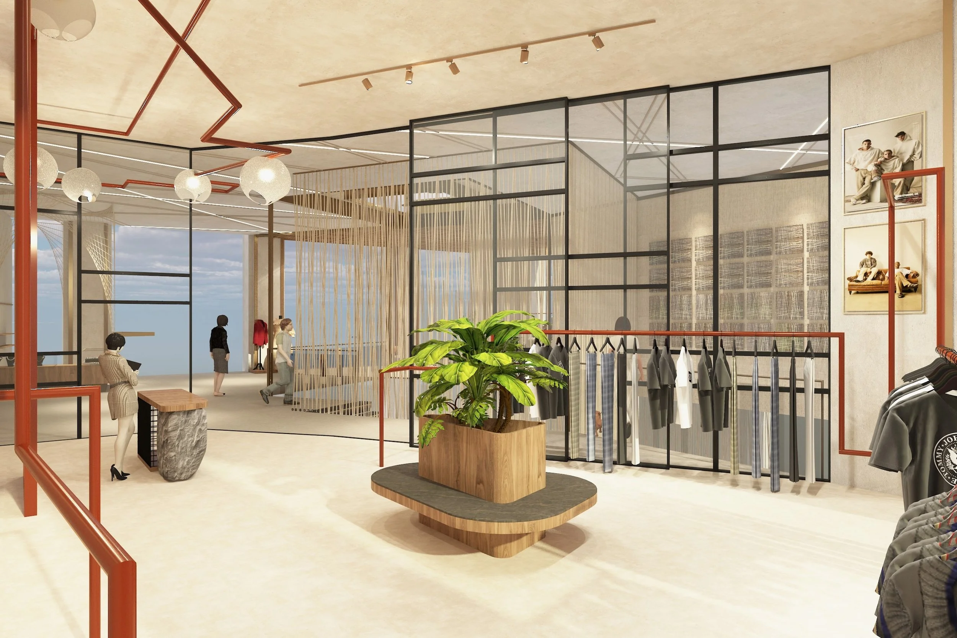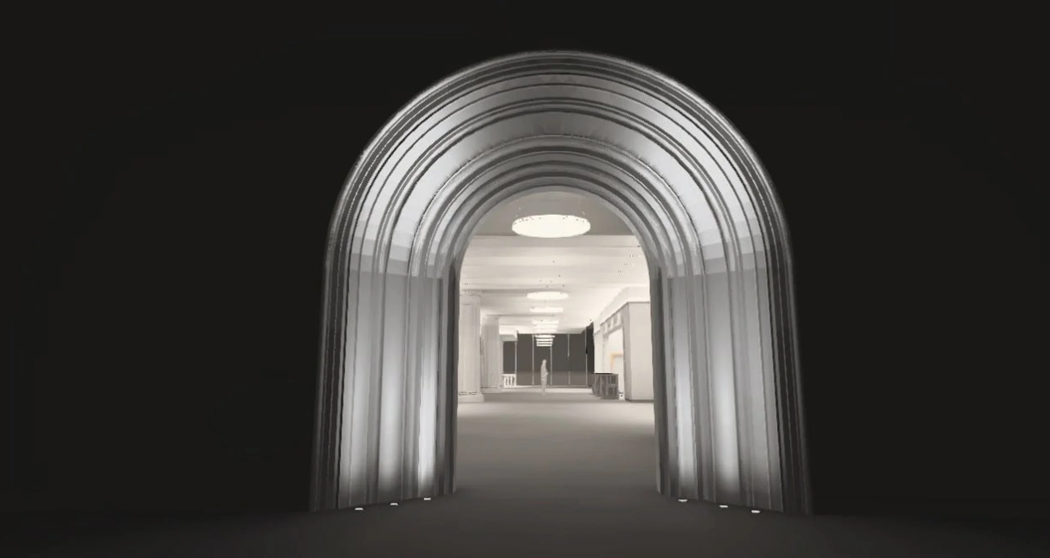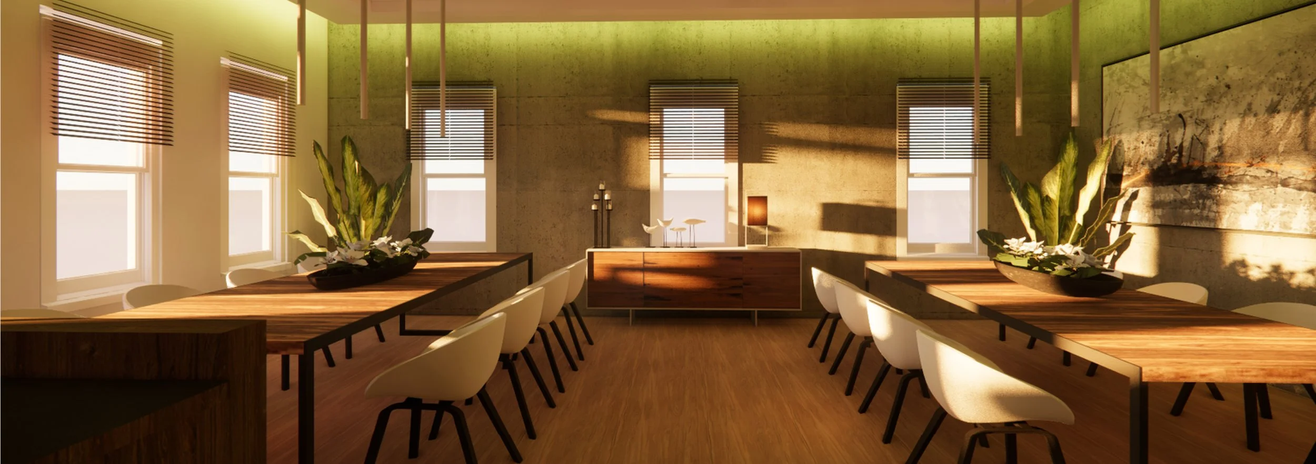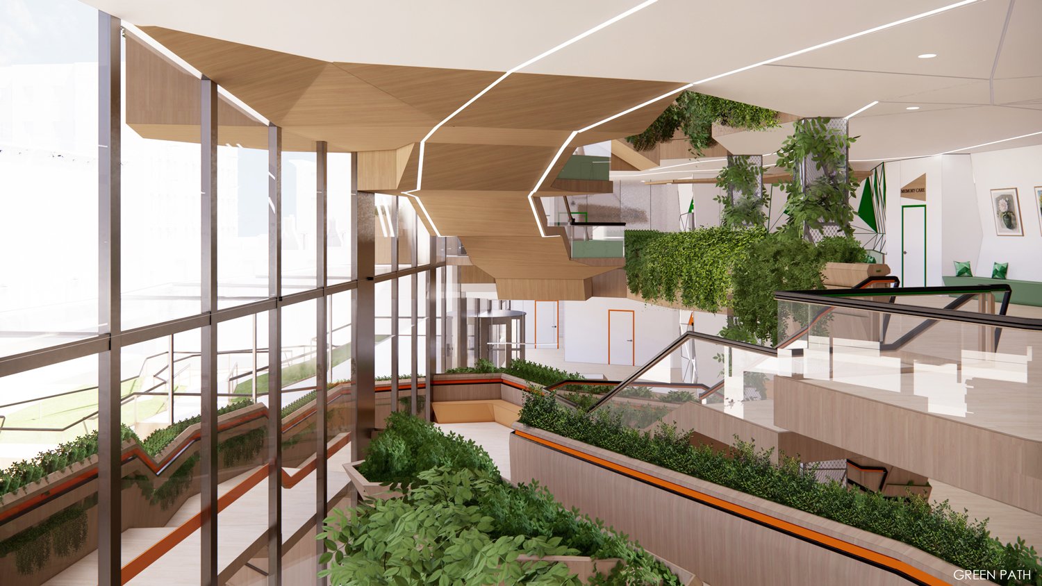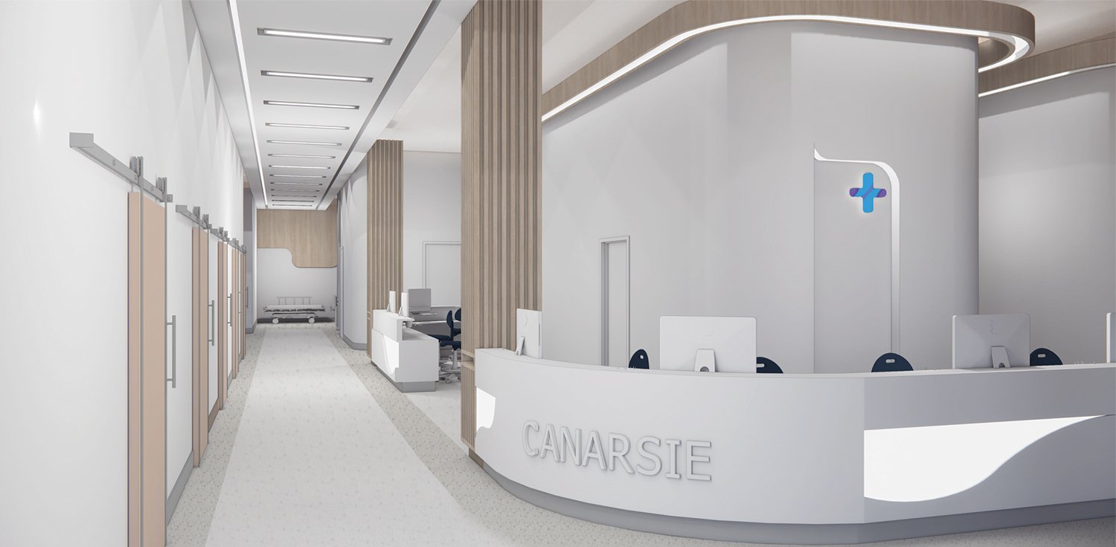Emerson Kraus ’24 (BFA) designed Art of Wellness, a biophilic wellness center in San Antonio that blends historic and modern design to support holistic healing through sensory, spatial, and sustainable elements.
Read MoreAddison Hansen ’24 (BFA) designed Liminal Spaces, a museum concept at NYC’s Pier 57 where visitors explore the idea of home through memory, sensation, and dreams across immersive, interactive exhibits.
Read MoreKallee La Rosa’s ‘24 (MFA1) Mirina transforms Miami’s Marine Stadium into a luxurious and sustainable micro-living community for remote workers, blending bold design, compact comfort, and shared live/work spaces.
Read MoreAfsin Zehra Musa’s ‘24 (MFA2) Threaded Renaissance reimagines the mall as a hub for sustainable fashion, blending eco-conscious design, community, and innovation—all within a compact, connectivity-driven space.
Read MoreInspired by The White Lotus, Francine Mariano’s project transforms a classical hotel into a journey from light to shadow—welcoming at first glance, but layered with mystery and drama.
Read MoreKrishna Nidhi Babu’s ‘24 (MPSS) “Cohousing,” located in Brooklyn’s Gowanus neighborhood, is a residential community rooted in biophilic design, inspired by patterns and shapes found in nature.
Read MoreVincenza Lampon ’23 (BFA) resolved to use her thesis to radically rethink the way shelter design serves the unhoused. She collected empirical data, learning that “shelters rarely have design practices built into them.”
Read MoreAs Motomu “Lucia” Sakakibara ’23 (BFA) embarked on her thesis research, she envisioned a destination where people in metropolitan areas could go for decompression and self-reflection. Her models were Storm King, Dia Beacon, and Grace Farms, non-profit cultural organizations that brought her quietude and inspiration when she needed space from the city. For her cultural organization’s location, she chose a 1930s building, originally a stable, in Croton-on-Hudson, New York, on a plot of land ringed by woods.
Read MoreChairman’s Award winner Charlotte Doody '23 (MFA1) researched many spas and wellness centers in preparation for her thesis. Her inquiry resulted in this revelation: “In modern day America, taking care of one’s health has become a sacred practice—a pilgrimage towards balance and well-being.” So she designed Aether Wellness Center around the idea that, “health is a new religion.”
Read MoreFor her thesis, Nivedhitha Ravi '23 (MFA2) was determined to “translate the needs of seniors into spatial solutions” in an innovative community for elders. Her intended client was the National Council on Aging. She researched the specific needs of current New York City seniors, because context and culture make design stronger. She found that, “Seniors need to be able to move around, but existing nursing homes restrict movement in an effort to reduce falls.”
Read MoreA real company and brand inspired Stefano Falez ‘23 (MPSS). KEEL.LABS is a North Carolina-based start-up driven by the exploration of new resources from the ocean to create fabrics with low carbon footprints.
Read More“The intent was for the design to be able to minimize light trespass (from inside to outside and outside to inside) without compromising the safety of a student campus,” Nirali Prajapati ‘23 (MPSL) says. “This translated into Dark Sky-friendly lighting, flexibility for personalization in private units, and sustainability and durability becoming the basis for the lighting design approach.”
Read MoreWith Prohibition, Grace Spiezia and Samantha Berlanga set out to create a full-service healthy dining experience, offering locally sourced, pesticide-free foods in the footprint of a real building in Tribeca. The commercial space includes a market, outdoor eating, restaurant spaces, and a speakeasy, hidden by a secret entrance on the first floor.
Read MoreKatherine Ugorec’s Canarsie Micro Hospital, located in the landmarked ruin of a former smallpox hospital on Roosevelt Island, is designed to provide patients 12 years and older with access to orthopedic care within 72 hours of injury.
Read MoreJosefina Ortuzar envisioned her lighting thesis set in a luxury hotel on Lake Louise, located in Banff National Park, Canada. She chose this wild location because it’s one of the places in the world most free of light pollution, a getaway known for its clear night skies full of bright stars and views of the Northern Lights.
Read MoreJon Retsky ‘20 (MPSL) started his career in the theater, so when it came time to select the subject of his thesis for the MPSL, he jumped at the opportunity to create an architectural lighting design for the Theater School at DePaul University in Chicago.
Read MoreTaylor Renaud ‘21 (MPSS) collaborated with fellow student Lindsey Draves on this flagship retail store for Fenty Brands in an existing three-story, 6,800-SF footprint in SoHo. The challenge from NYSID was to create a sustainable project that promoted social justice and diversity.
Read MoreKorapin Srisom ’20 (MPSL) endeavored to create a lighting design for an existing landmark building, the Brooklyn Historical Society, that reflected the way the sky and skyline have changed between the 1800s and today.
Read MoreMolly Cummins, Phuong Hyunh, and Klayre Tan ’20 (MPSS) created a sustainable workplace and headquarters for the international beauty brand Lush. The company’s core values are transparency, positivity, and sustainability, and the trio encapsulated this ethos in both the aesthetics of the space and the use of sustainable materials, energy-efficient lighting, and plants.
Read MoreIn “The Maker School,” Mona Nahm ’20 (MFA-1) brings together art, technology, and innovation to encourage students to explore their relationship to materials and the act of making. Nahm’s goal was to create a space that encourages users “to create meaningful things and to make them well.”
Read More