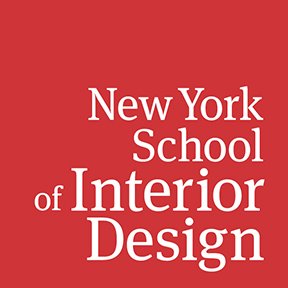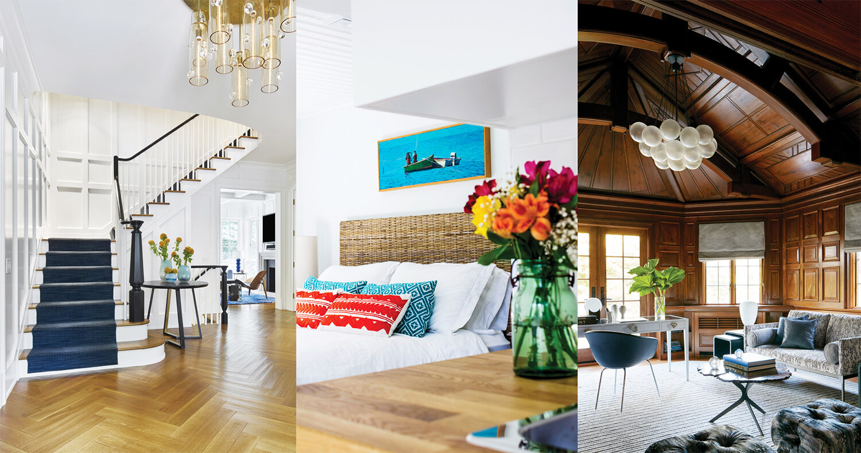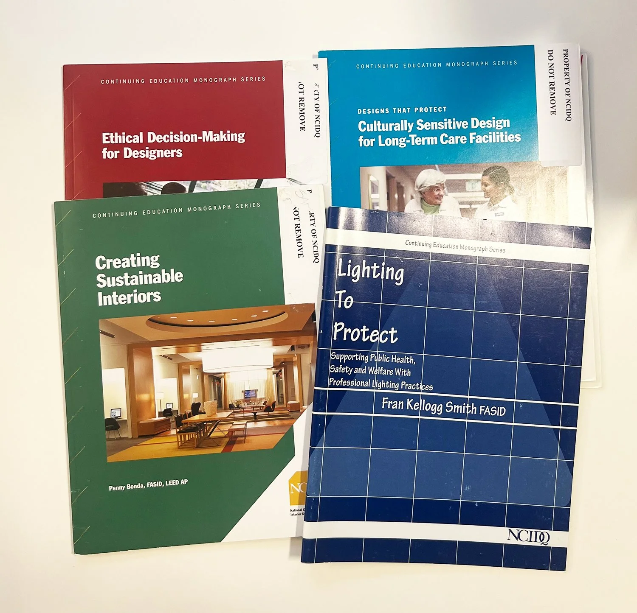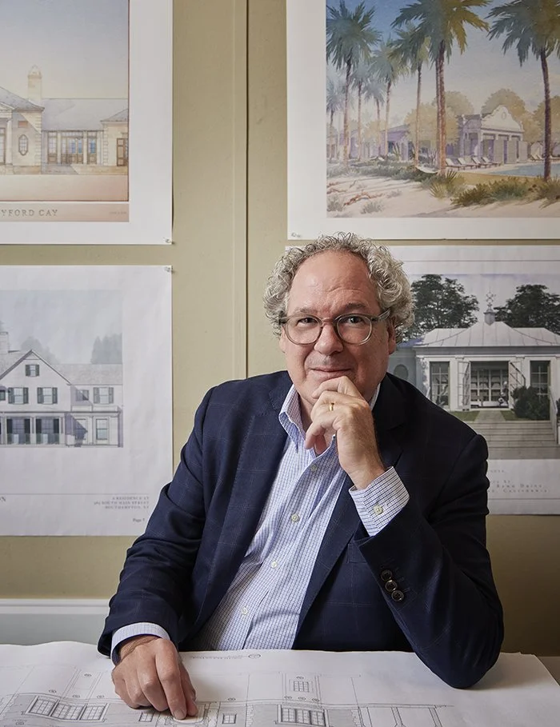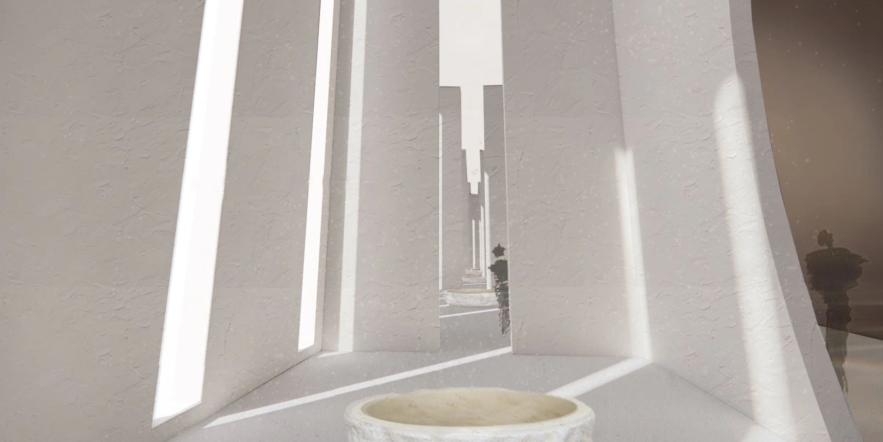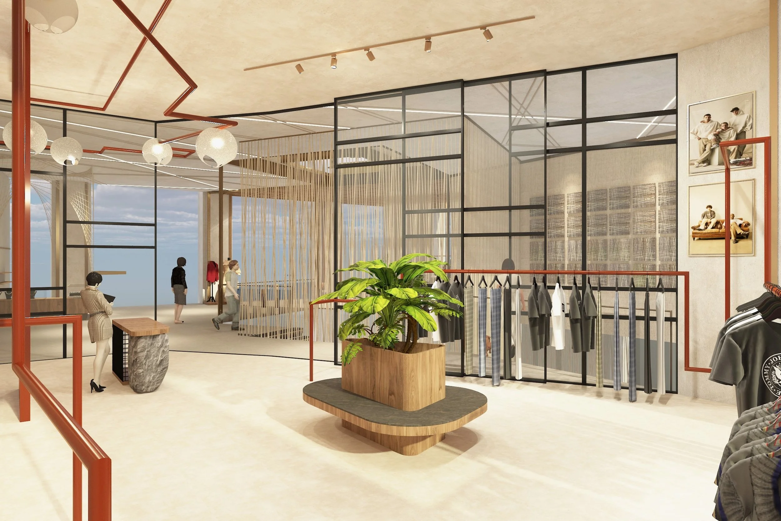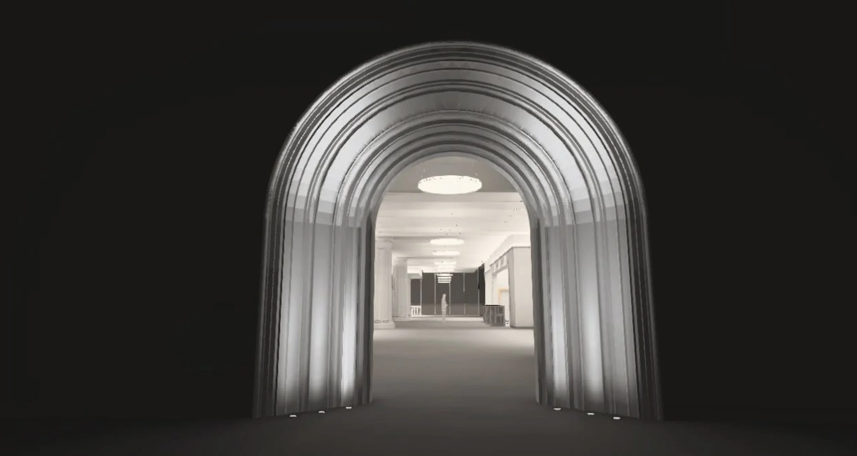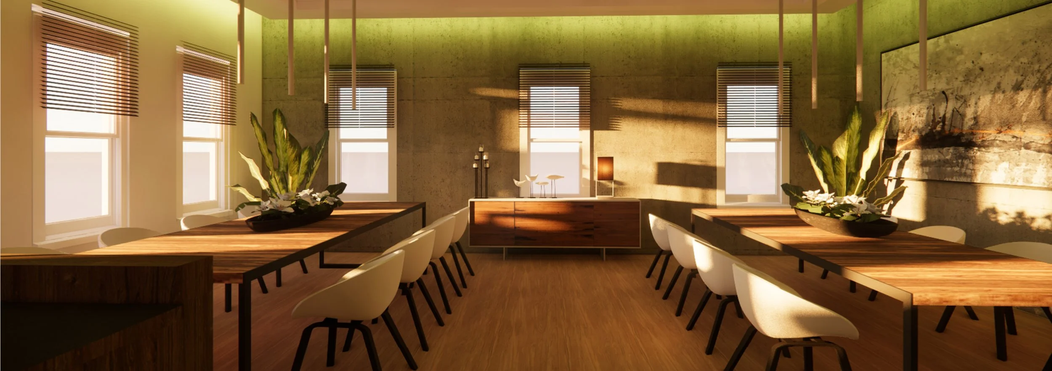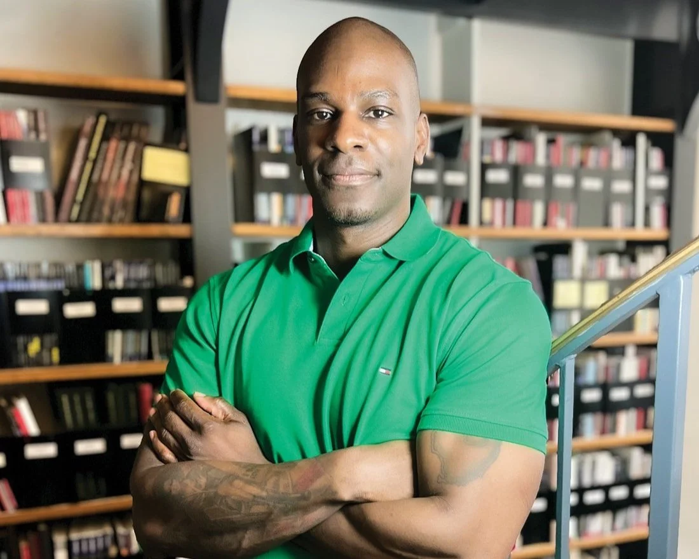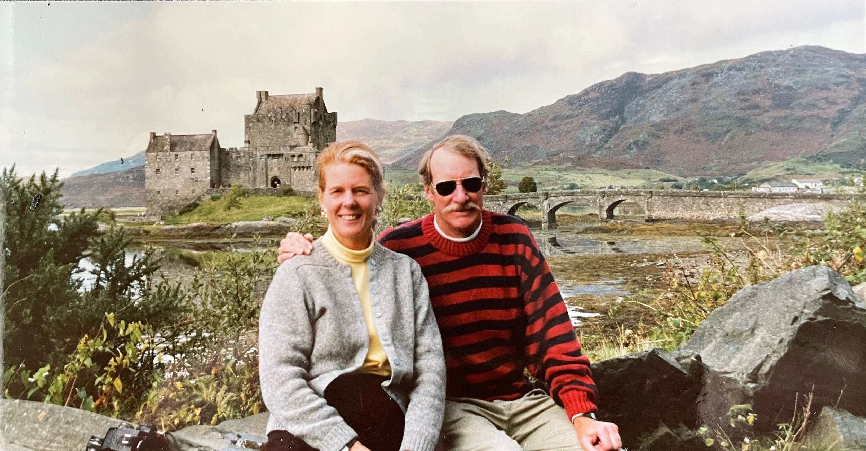Haven Makers
Designing Homes That Comfort & Restore
Residential designers and NYSID faculty members Lawrence Levy ’05 (BFA), principal of Lawrence Allan Inc.; Alejandra Munizaga ’11 (BFA), principal of Natura Interiors; and Stefan Steil ’08 (BFA) / ’10 (MFA-2), principal of Steilish Interiors & Architecture, share insights into their careers and what drives them to design homes.
Projects by Lawrence Levy, Alejandra Munizaga, and Stefan Steil.
The three residential designers profiled in this article—all alumni of NYSID’s BFA program who have gone on to become faculty members at the College—were employed by firms doing many different kinds of design when they entered the work world, but they ultimately chose to make their names as residential design entrepreneurs. They started their own companies to shape the personal spaces where people eat, sleep, play, love, and parent. These designers value the intimacy of their relationships with clients, as well as the freedom they have to be artists. They possess deep knowledge of the decorative arts and strong relationships with artisans, and they source custom and one-of-a-kind pieces that make interiors truly unique. It’s interesting that each of these interior designers was a different kind of artist early in life, and that they have funneled the experience of their first careers into their practices. All share a passion for place-making in the home that reveals the importance of what they do.
Lawrence Levy: The Conceptual Chameleon
Some interior designers take pride in having an identifiable visual brand, a look that everyone associates with them, but not Lawrence Levy ’05 (BFA), principal of Lawrence Allan Inc. He says, “I have always viewed interior design as a collaborative art form. I get to know my clients and create a reflection of them. It’s very difficult to brand my work because it all looks so different.” Levy spends time getting to know his clients at the outset, and he won’t start a project until he has a lock on a big concept. He explains, “I’m idea-driven. The big concept comes from spending meaningful time with clients. They will often tell you something quickly as a throwaway comment that reveals something essential about them.”
Levy had the privilege of designing three different homes for the same family over the course of many years, as their needs evolved. He did the family’s New York City apartment when they were a young couple, newly married with no kids, the gut renovation of their vacation home in Sag Harbor, and, just last year, the gut renovation of a new home for the growing family of two parents and two children in Washington, D.C.. Says Levy, “All three projects for the same family were so different because the client was at different stage of life every time, and because the architecture of each building and culture of each locale sparked a new concept.” Levy feels his pièce de résistance was the design of the D.C. house. He says, “I knew them so well at that point. I knew she had a quirky modern aesthetic but had purchased an old house with Federalist architecture. So the design concept became ‘A Modern Life in History.’ ”
For this home, Levy did all of the interior architectural detailing in the Federalist (American neoclassical) style, including the moldings, woodwork, and a grand staircase at the entrance. He studied the breakfast room at Mount Vernon for inspiration, which influenced his application of vibrant, deep blue silk wallpaper to the walls of the dining room. He says, “With drapery and wall coverings, we created rooms that enveloped them.” For Levy, the excitement was juxtaposing two different aesthetics. He set modernist artwork and furniture against period-inspired motifs and architecture to make the rooms feel less formal, and more livable. “Right at the entrance of the formal foyer, we placed a huge painting of black ink etched into stainless steel, which immediately signals this is not an old-fashioned space,” he explains. “We added raw clay lamps and a raw-edged, custom-made table to the living room to hint at kicking back.” The rooms are dramatic, yet relaxed.
Dining room in Washington, D.C. residence by Lawrence Levy.
Levy believes his first career in musical theater and acting has much to do with his approach to design. He says, “With my clients, I’m always trying to uncover character. I’m asking myself, Who is this person? Who are they really? As a designer, you have to use your charm to dig. If you’re sincerely interested in people, they will reveal some part of themselves to you.”
Levy is always busy, juggling the client-facing facets of the job with the back end of the business, but he makes time to teach at NYSID because he has “deep affection” for the school. It’s the place where, in his 30s, he finally found his calling. He says, “I never knew performing was the wrong fit until I went into design and felt so in command of my skills. When I landed at NYSID, I knew it was where I belonged.”
Levy, whose father died when he was a child, grew up in a working-class family with a hardworking single mother. When he was young, it was difficult for him to envision himself as a designer or architect; it was something he was drawn to but saw as the province of the rich. But once he found NYSID, he was hooked on interior design and what his teachers had to offer. Among the things he loved about NYSID was the small size and intimacy of the school and the accessibility of the faculty. Barbara Lowenthal, associate dean, was never his instructor, but he once asked her for a critique. She sat down with him, radically changed his perspective, and she soon became an informal advisor.
Levy, who now teaches Residential Design II and Design Process at NYSID, says, “There were teachers who saw something in me and grabbed me by the hand. I teach because I am the product of great teachers.”
Scott Ageloff was Levy’s Residential Design III professor and hired him right after his graduation in 2005. Levy worked at Ageloff & Associates for a year and then left to start his own New York City firm, Lawrence Allan Inc., in 2006. He says, “Don’t do what I did! It was like shell shock. The first years on my own were tough and so many long hours. I am a big believer that graduates should go work at a firm for three to five years and learn the ropes. I like the business management and development part of the business, but not everyone is cut out for that.” These days, Levy employs a design assistant and keeps his office small. He likes the creative freedom that comes with having a hand in every stage of the design process.
“There were teachers who saw something in me and grabbed me by the hand. I teach because I am the product of great teachers.”
Networking is key to his business. Levy believes he was ultimately successful because he’s resourceful and outgoing, unafraid to strike up a conversation with a stranger at the bar at Gramercy Tavern or a gallery opening—things he’s actually done—and win new clients. Something a teacher told him has stuck with him: “If you are running a successful business you’re going to be thinking only two things: God I’m so busy and where is my next client coming from?”
These days, Levy believes there is a trend toward simplicity and livability in residential design because technology has made life so complex. He says his clients want to knock down walls and create big gathering spaces where people can meet face to face for meaningful conversation. Clients are seeking rooms that are easy and social, with less of an emphasis of formality. “The world has become a very complicated place. Technology is driving our lives. Devices are isolating us. Work is so competitive. People are juggling family and jobs. There has to be some place you can go that’s a retreat, that’s secure and nurturing, where you can step away from the noise and get back to family, peace, and love,” Levy says. “That’s what a home should be, and that’s why what residential designers do is so important.”
Alejandra Munizaga: The Sanctuary Shaper
Alejandra Munizaga ’11 (BFA), principal and founder of Natura Interiors, recently renovated what started as a “chopped-up, closed-in, unlivable” first-floor space in the Hamptons. “Let’s not forget to mention the mauve carpet!” she says with a laugh. She loved every minute of this challenge. The only upside of the space was that it was set on the edge of a charming woods, with glass doors that opened to the scent of the ocean in the distance, so she worked from the concept of “Earth & Water.” In all of her designs, Munizaga brings elements of the outdoors in.
To create a vibrant studio apartment out of this depressing lower level, Munizaga opened up the entire space, leaving structural columns, and creating a view from the bed toward glass doors that open to the woods. She passed all the cables through one beam, increased the height of the ceilings, and drenched the space in a cool hue of white, with pops of aqua and orange. She drew on natural elements to give the space textural qualities: a thick wool blanket, a reclaimed cedar chest, a woven rattan headboard, a wood-flap ceiling. She used a tile that looks like wood to create a bathroom that feels like a Scandinavian sauna. The overall effect is soothing and joyful.
Munizaga has an identifiable visual brand, what she calls “barefoot bliss,” a style that draws particular clients. It stems from her philosophy of what a home should be. She says, “The home should be a refuge. I design spaces of warmth and calm that allow people to be completely themselves. My job is about connecting with the true essence of who my clients are. I don’t want their homes to be showcases to impress other people. I want their homes to be sanctuaries.” She believes customers are increasingly looking for designs that help them heal and unwind. “I see a return to more meditative and contemplative space,” Munizaga says. “So much about technology speeds up life and divides attention. The home becomes a place to recalibrate.”
Studio apartment in the Hamptons by Alejandra Munizaga.
Munizaga is based in the Hamptons, and her clients are usually seeking something there, perhaps a new way of life. She says, “Most of my work is inspired by nature in some shape or form. This aligns with people who are going through a change, people who are semiretiring, divorcing, looking for a respite from work.” Munizaga spends a lot of time on the front end of the design process, getting to know her clients personally. She never rushes the discovery phase or concept formation. She adds,” Having a strong inspiration, a clear vision, a bold concept is everything—it’s the center of the wheel. It should drive the whole project.”
Munizaga is obsessed with color and composition, and she likes to use the work of local artists and craftsmen in her interiors. Perhaps this is because she started out as a fine artist, a painter and sculptor who taught for years at The School of Visual Arts. “At a certain point in my art career, I felt the desire for a change. I had always loved architecture and three-dimensional space,” she remembers, “so my entry into interior design at NYSID felt seamless.” She views interior design as an art form that relies on the same principles as fine art. “As an interior designer, I became even more fascinated by the way light can influence color, she says. “Color is important work for human psychology.” In her composition, she favors balance over classical symmetry.
“At a certain point in my art career, I felt the desire for a change. I had always loved architecture and three-dimensional space, so my entry into interior design at NYSID felt seamless.”
Munizaga’s knowledge of art and architecture is deep, so her influences are broad. She has been most inspired by Scandinavian modern design. The Japanese architect Kengo Kuma has influenced her with his use of light and materiality. She’s learned from the way Louis Kahn handled wood and concrete. The artist whose work she finds most compelling right now is Andy Goldsworthy, a Scottish land artist who makes transitory pieces made of natural elements, sculptures that melt or decay, what she calls “art that documents the process of change and ephemerality in nature.”
Munizaga didn’t always know that she wanted to work in residential design. After graduation, she worked in the interiors department for two large architecture firms: Swanke Hayden Connell and, later, NBBJ. It took five years for her to decide to start her own firm. She says, “The transition to working on my own as a residential designer was about having a direct and more intimate connection to the client.”
Color for Interiors and Design Process are the two courses Munizaga currently teaches at NYSID. She urges her students to get anywhere from five to 10 years at another firm before attempting to start one’s own business. She says, “You need the exposure to technology and business management. You should experience how other people work. At small firms, you get well-rounded administrative experience. At large firms, you make more connections.”
The single most important piece of business advice she has for someone who wants to start a residential firm is, “Find your niche.” She says, “The more specific you can get about your aesthetic, the more likely you are to find the kind of client that values what you can do. Ask yourself: What do I love; What is needed in the area where I live; What am I good at?”
Stefan Steil: The Bringer of Balance
Stefan Steil ’08 (BFA) / ’10 (MFA-2), principal of Steilish Interiors & Architecture, started out life as a fashion designer, tailor, and patternmaker for German brands such as Bogner and Rena Lange. He believes that the making of a beautiful interior has much in common with the making of an elegant garment. “My process is about stripping design to its essentials to achieve the right proportions,” he explains, “and then elevating it again through the layering of beautiful materials.” He believes the goal of design—the crux of what he learned while attaining two degrees at NYSID—is to use light, scale, proportion, color, and texture to achieve an overall harmony that makes the user feel comfortable and centered in a space.
Steil, who is not a fan of the trend of maximalism, says, “To see true talent in design, you have to take away the noisy elements, and what you have left are the shapes, forms, and textures that create balance and harmony.” One of his major influences is the British architect John Pawson, a master of minimalism. Steil says, “I think he uses only five materials in all of his projects, yet his spaces leave me in awe. It is all about details, proportion, and beauty of materials.”
Though Steil’s interiors are as diverse as his clients, there is something orderly, refined, organic, and almost Zen in everything he touches. You can see his impulse toward creating equilibrium in his gorgeous interior design of a former hunting lodge in Princeton that was built in the 1920s. He says, “The intricate, warm wood paneling in the room was beautiful, but overpowering. The previous owner had the space furnished with traditional furniture, floral fabrics, and Persian rugs. What we did in this traditional space was not only balance the orange tint of the wood with blue and cool gray colors, but also infuse it with modern and contemporary furniture to balance the traditional envelope. Design is about a balance of contrasts.” Steil is further inspired by the balance inherent in natural forms and ecosystems. Nature surfaces in his designs in everything from stylized textiles to objects like taxidermy or pieces of bark.
Living room in Princeton,NJ residence by Stefan Steil.
For Steil, a sense of order is not just about the look of a space—it’s also about its function. He says, “Benjamin Franklin said, ‘A place for everything and everything in its place,’ and it’s a motto I live and design by. Everything should have its place, and everything that’s used should be returned to that place in the home. Designing homes is about beautiful furniture, objects, and color schemes, but also about where to store the vacuum cleaner and toilet paper.” He asserts that programming, creating a list of what’s needed in a space and how it will be used and stored, is one of the most important facets of the design process. Steil wants the homes he creates to streamline life.
Some of the value an interior designer brings to a project is the sourcing of materials that can’t be found just anywhere. Says Steil, “I think every client wants to own something special, a one-of-a-kind piece. For unique antiques, platforms such as 1stdibs and InCollect allow designers to access and source thousands of antique dealers around the world. For custom-made and new pieces, I usually work with well-trusted artisans, millworkers, and craftspeople.”
“I learn so much from my students. It’s the way to stay updated on trends and talent. Plus, I find out whom I want to intern or freelance for me, and whom I can place at companies that are looking for new talent.”
Steil started his BFA at NYSID when he was well into his 30s, and despite the fact that the curriculum was demanding, he opted to work in interior design while in the program because he “wanted to make up for lost time.” He also worked while pursuing his MFA-2 at NYSID. He was hired at Groves & Co., Annabelle Selldorf, MR Architecture & Décor, and Pierce Allen. At these prestigious firms, over the course of six years, Steil designed every type of interior: hospitality, retail, workplace, and residential, and he did it all over the world. Yet he found himself drawn back to residential design. When an internet entrepreneur approached him to design a private residence, he thought, “This is my opportunity. It’s now or never. If I am going to be working 10 to 12 hours a day, I’d rather do it for myself.”
What Steil loves about running his own residential design firm is the personal relationship with the client and the freedom he has to make his own decisions. He says, “I am a good listener. I figure out how I can I bring my client’s ideas together, and improve on them. I study what they love and integrate that into my design.” As Steil’s business has grown, 50 percent of his business has become contract design. In addition to homes, he designs offices, showrooms, and the lobbies of apartment buildings. The contract designs he has created are heavily influenced by the residential lens: they feel cozy and approachable, and in many cases, they tell a personal story about a company’s founder. The fun, exuberant, busy-yet-orderly office he created for illustrator and designer Darcy Miller celebrates her love of the color gold and her predilection for collecting beautiful objects. There’s even a wall display of scissors in many sizes and shapes. The fact that other designers hire Steil is a testament to his skill.
Steil loves teaching at NYSID. “I learn so much from my students,” he comments. “It’s the way to stay updated on trends and talent. Plus, I find out whom I want to intern or freelance for me, and whom I can place at companies that are looking for new talent.” He has taught just about everything there is to teach at NYSID, including Color, Residential Design studios, Thesis, and Contract Design studios. Color is his favorite thing to teach, because his knowledge of the subject is deep and he has accumulated it over decades. He muses, “I graduated from NYSID with a 4.0 and I thought I was ready to apply what I’ve learned in the real world. Then, I was stumped by a simple little booth project for a design fair. I couldn’t get started on this first thing because there was no direction. So I closed my eyes and I went back to color class at NYSID. I thought about what I had learned about tints and tones, balance and contrast. I was able to pick a color scheme, and I have been picking them ever since.”
